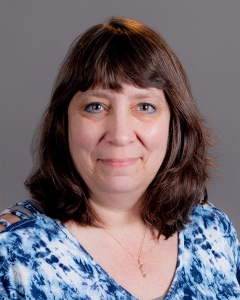For Sale: Bagley MLS# 6575330








































































































Active
$275,000
Single Family: 1 Story
1 br • 1 ba • Built 2001
672 sqft • 89.6 acres
Clearbrook-Gonvick schools
MLS# 6575330

Ask Sandi:
Ask the Agent℠
Thank You!
An agent will be in contact with you soon to answer your question.
Property Description
DON'T miss a chance to own a turn key hunting cabin, trophy Bucks, Bear, Turkey, and Grouse are abundant. Two newly done food plots and over three miles of freshly planted Red Clover trails can be yours. BONUS!!!! Itasca state Park is minutes away. This stunning and tranquil 89.6-acre nature retreat is on the market for the first time ever! Featuring a cozy home with knotty pine from floor to ceiling, a full kitchen to prepare your fresh catch from nearby lakes, a large custom-built bar, and a spacious bedroom with custom bunk beds. The home also includes a 3/4 bath, a forced-air furnace installed just last year, and a 2-year-old central air unit.
Explore the property's trails, creek, and hunt in comfort in any of the three deer stands—one insulated and heated with stairs, and two others heated as well! A bridge over Hier Creek, a DNR-designated trout stream, connects to 15 additional acres of the property. Schedule a tour today and experience your dream Up North retreat!
Listing
Listing Status:
Active
Contingency:
None
List Price:
$275,000
Price per sq ft:
$409
Property Type:
Single Family
City:
Bagley
County:
Clearwater
Year Built:
2001
State:
MN
Property Style:
1 Story
Zip Code:
56621
Interior
Bedrooms:
1
Bathrooms:
1
Finished Area:
672 ft2
Living Area:
672 ft2
Common Wall:
No
Appliances Included:
- Cooktop
- Electric Water Heater
- Exhaust Fan
- Microwave
- Range
- Refrigerator
- Water Softener Owned
Basement Details:
None
Exterior
Stories:
One
Air Conditioning:
Central Air
Foundation Size:
672 ft2
Fencing:
None
Handicap Accessible:
None
Out Buildings:
Lean-To, Storage Shed
Road Responsibility:
Public Maintained Road
Heating System:
Forced Air
Parking Features:
Gravel
Unit Amenities:
- Ceiling Fan(s)
- Kitchen Window
- Main Floor Primary Bedroom
- Natural Woodwork
- Other
- Porch
Road Frontage:
- County Road
- Unimproved
Exterior Material:
Wood Siding
Pool:
None
Roof Details:
Age 8 Years or Less
Rooms
3/4 Baths:
1
Bathroom Details:
- Main Floor 3/4 Bath
- Walk-In Shower Stall
Dining/Kitchen:
- Eat In Kitchen
- Informal Dining Room
- Kitchen/Dining Room
| Main Level | Size | Sq Ft |
|---|---|---|
| Kitchen | 14 x 15 | 210 |
| Living Room | 15 x 10 | 150 |
| Bedroom 1 | 11 x 16 | 176 |
| Bathroom | 6 x 11 | 66 |
Lake & Waterfront
Waterfront Present:
Y
Waterfront:
Creek/Stream
Lot & Land
Acres:
89.6
Geolocation:
47.279675, -95.334883
Lot Dimensions:
Irregular
Zoning:
Residential-Single Family
Lot Description:
- Property Adjoins Public Land
- Tree Coverage - Heavy
Schools
School District:
2311
District Phone:
218-776-3112
Financial & Taxes
Tax Year:
2024
Annual Taxes:
$778
Lender-owned:
No
Assessment Pending:
No
Taxes w/ Assessments:
$832
Association Fee Required:
No
Miscellaneous
Fuel System:
Natural Gas
Sewer System:
Septic System Compliant - No
Water System:
Well
Mortgage Calculator
Use this calculator to estimate your monthly mortgage payment, including taxes and insurance. Simply enter
the price of the home, your down payment and loan term. Property taxes are based on the last
known value for this property or 0.012 of property
price when data is unavailable. Your interest rate and insurance rates will vary based on
credit score, loan type, etc.
This amortization schedule shows how much of your monthly payment will go towards the principle and how
much will go towards the interest.
| Month | Principal | Interest | P&I | Balance |
|---|---|---|---|---|
| Year | Principal | Interest | P&I | Balance |
Local Home Mortgage Professionals
Listing provided by RMLS,
courtesy of Keller Williams Premier Realty.
Disclaimer: The information contained in this listing has not been verified by TheMLSonline.com and should be verified by the buyer.
Disclaimer: The information contained in this listing has not been verified by TheMLSonline.com and should be verified by the buyer.



